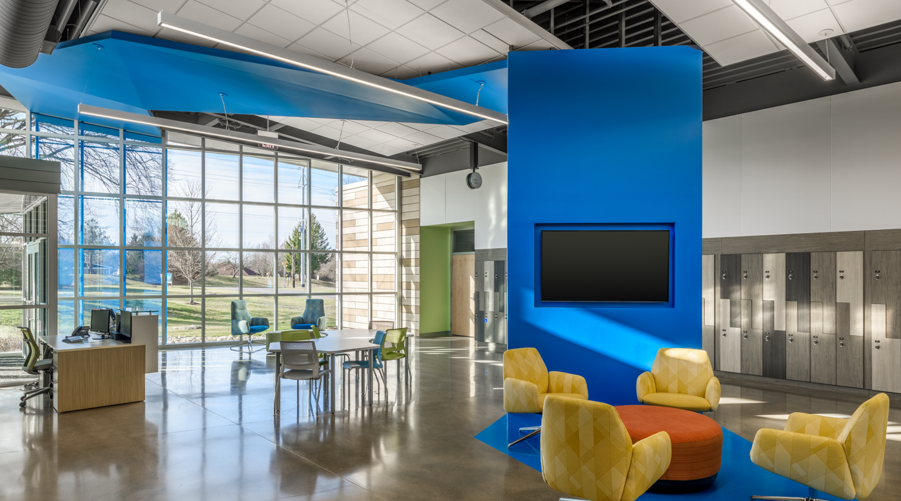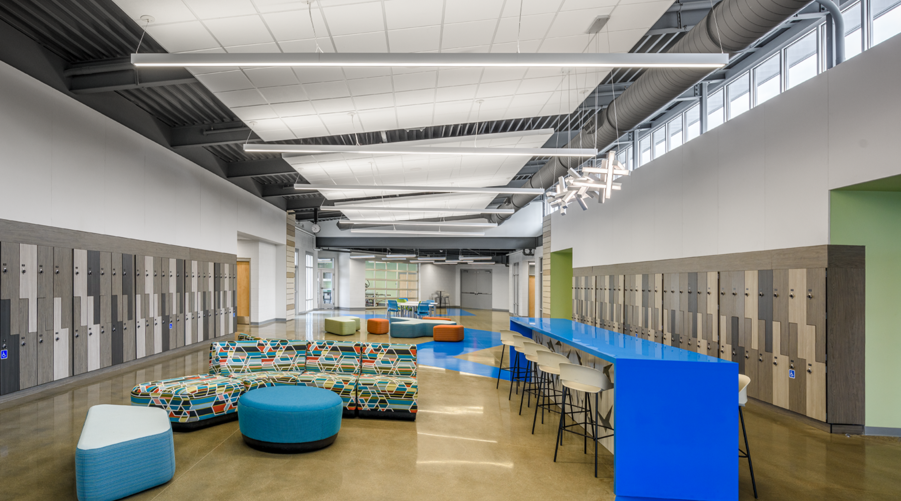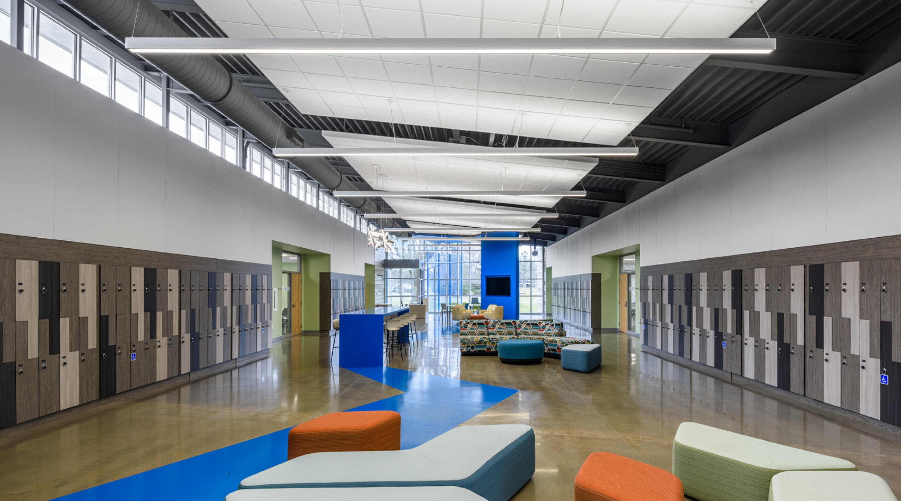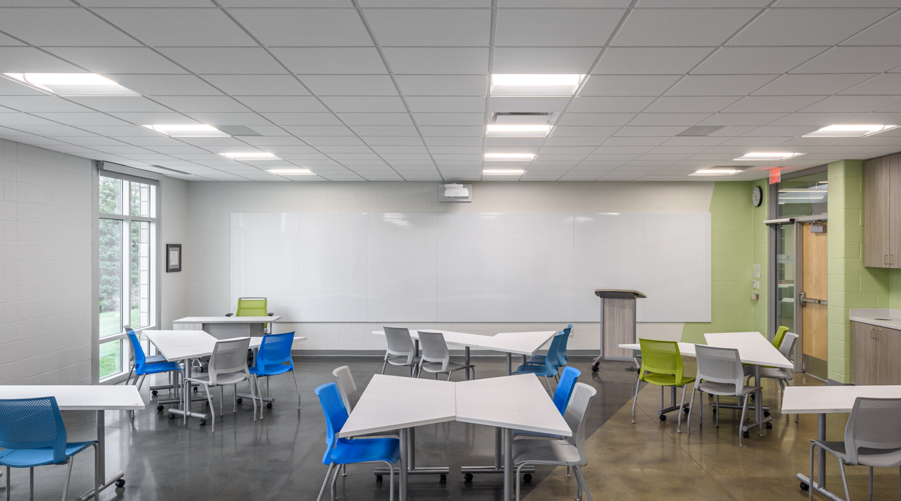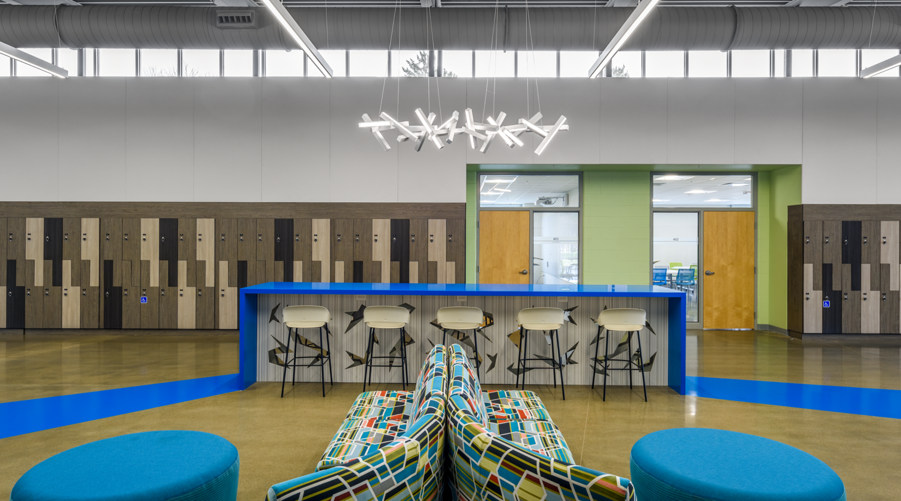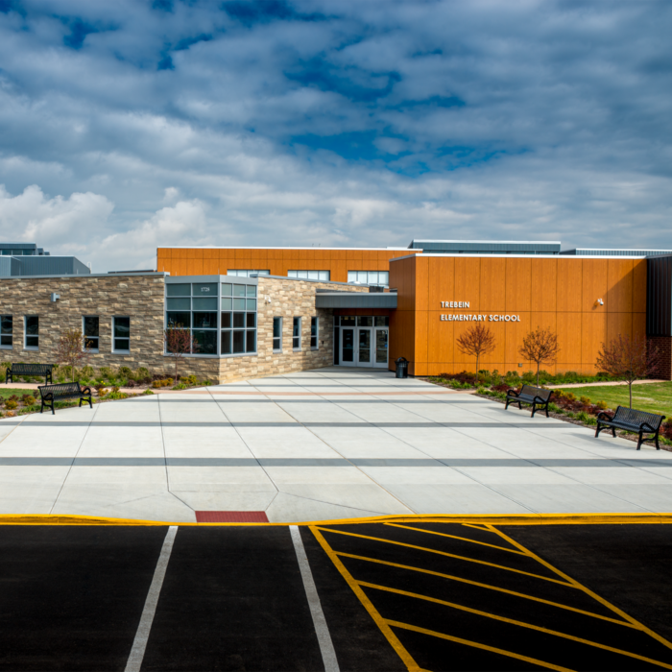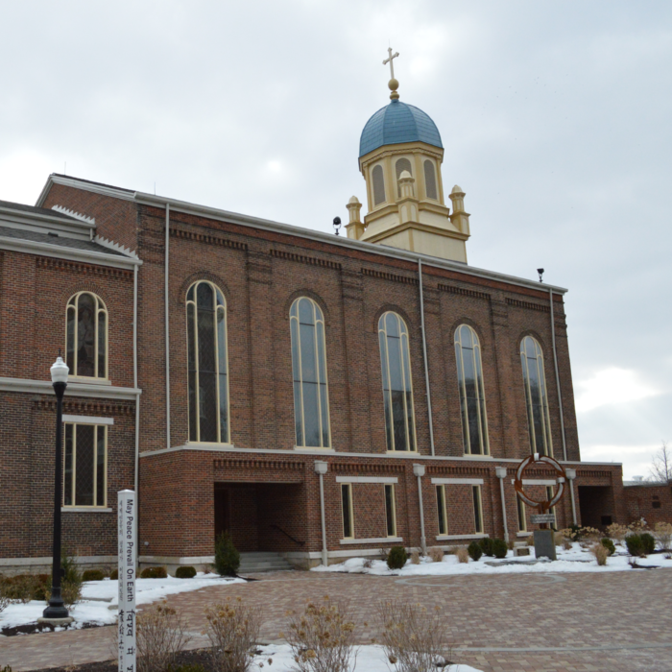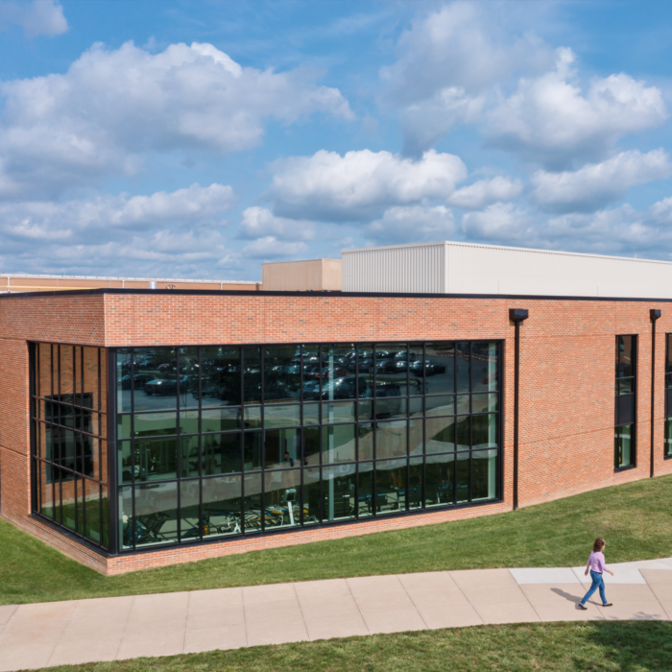Projects
Spring Valley Academy High School Addition
This addition serves as a new high school for Spring Valley Academy allowing them to meet their growing demand of student enrollment.
CLIENT
Spring Valley Academy
LOCATION
Dayton, Ohio
ARCHITECT
Spring Valley Academy
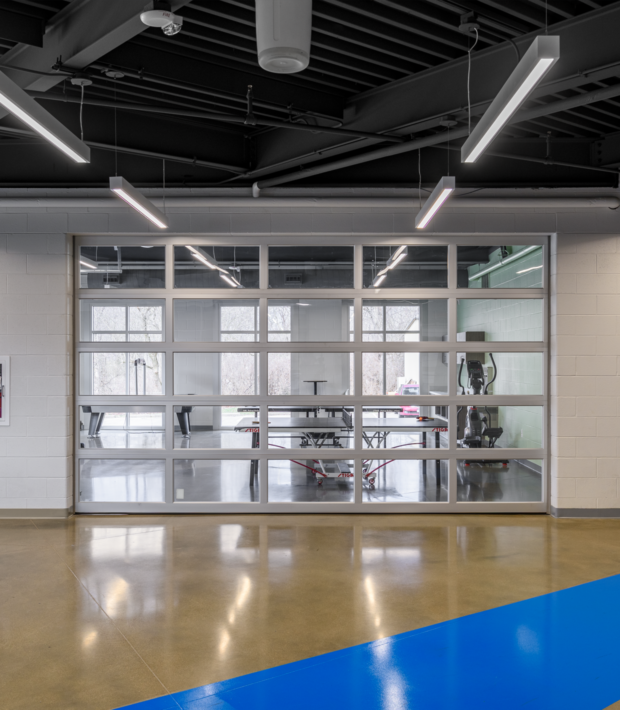
Project Overview
This new 14,000 SF addition was built on to their existing school. This facility will house high school students allowing for more space in the existing building while simultaneously allowing for more student enrollment. The new addition will include 6 classrooms, a teachers lounge, and a new office for the vice principal. This facility will also include an activity room consisting of ping pong tables & foosballs for the students to enjoy before or after school.
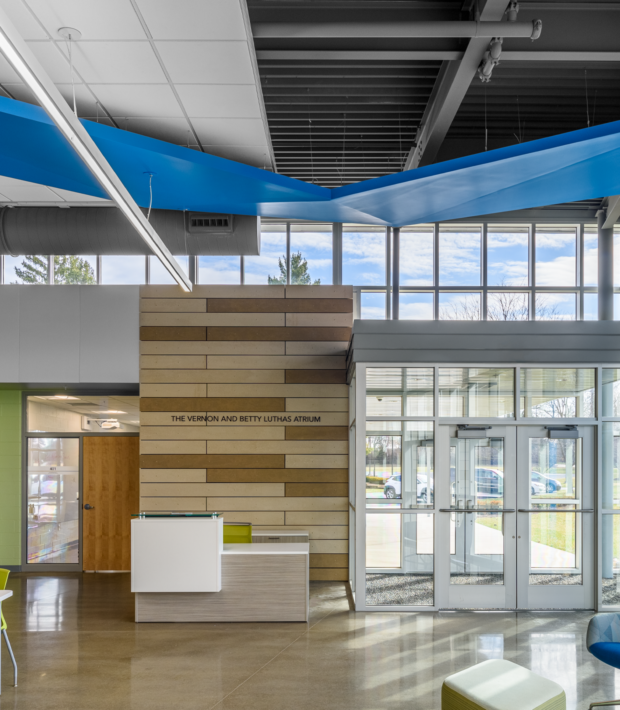
Open Atrium
This new space also provides a 34’ by 150‘ open atrium. The Atrium will be used for fundraising events, large gatherings, and provides the students with a nice place to congregate.
Topping Out Ceremony
Take a look inside our topping out ceremony. The inside look shows the complexity of this high school addition.
