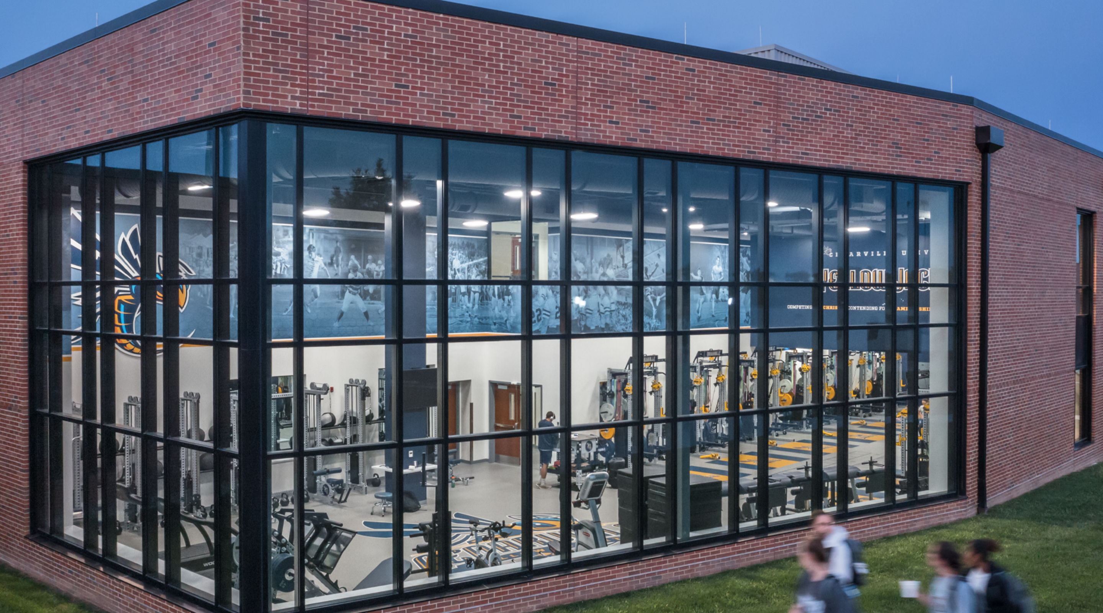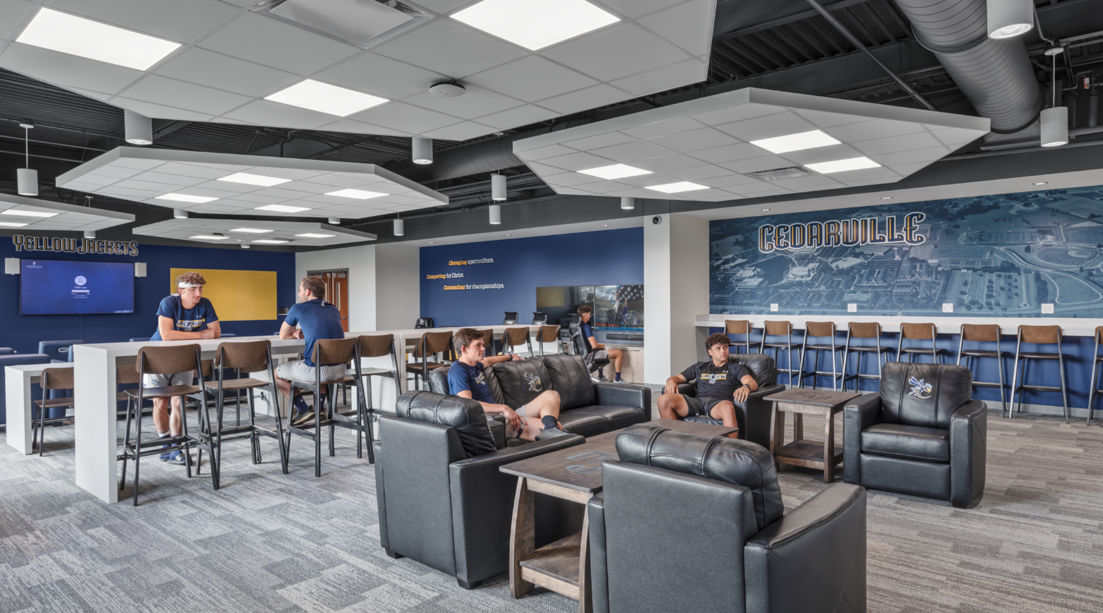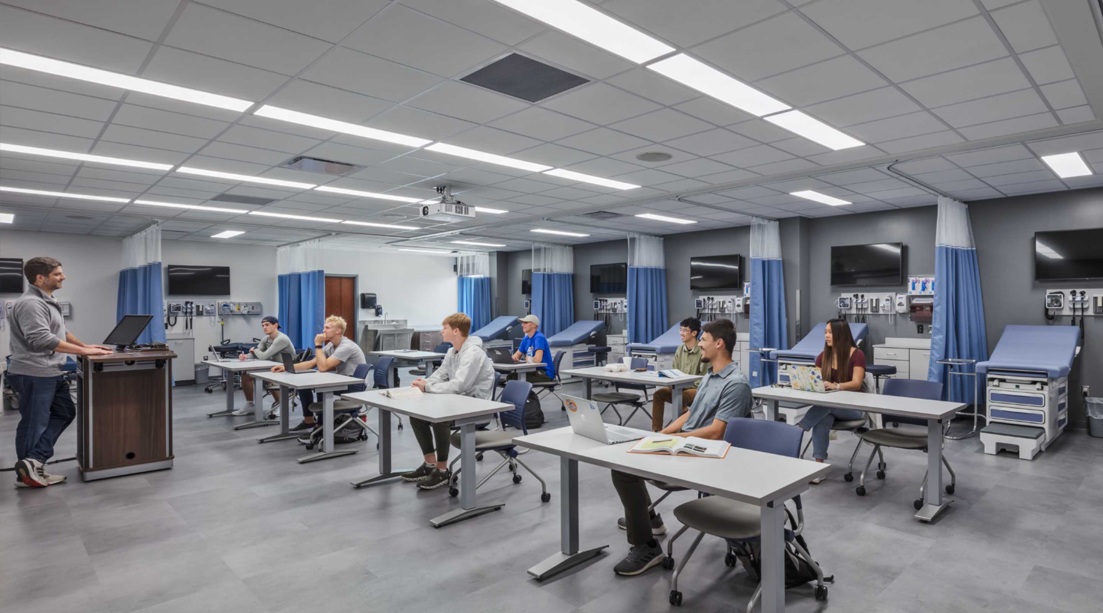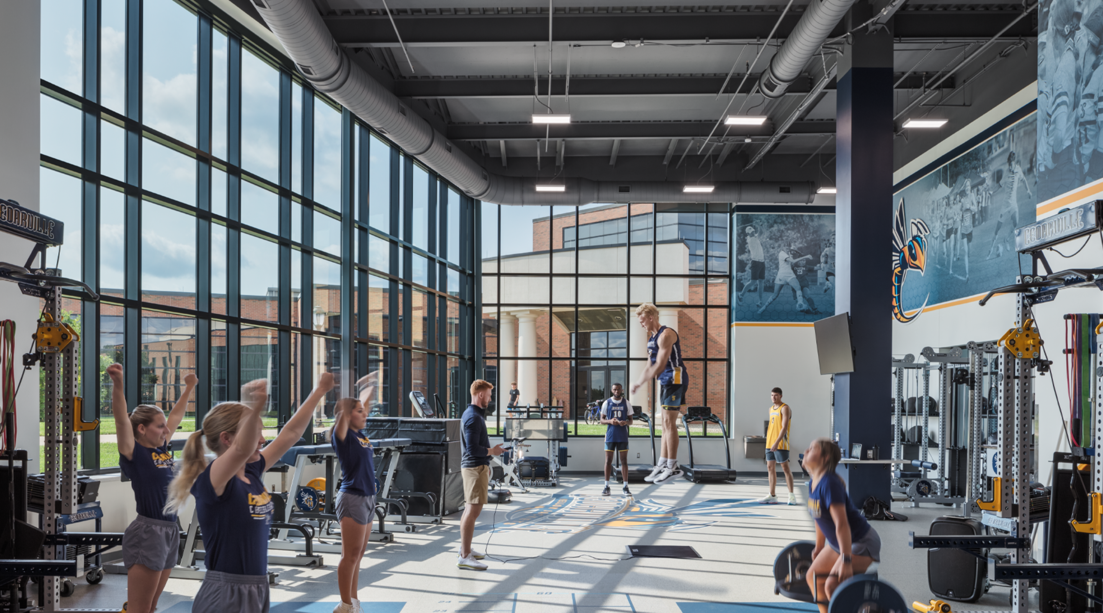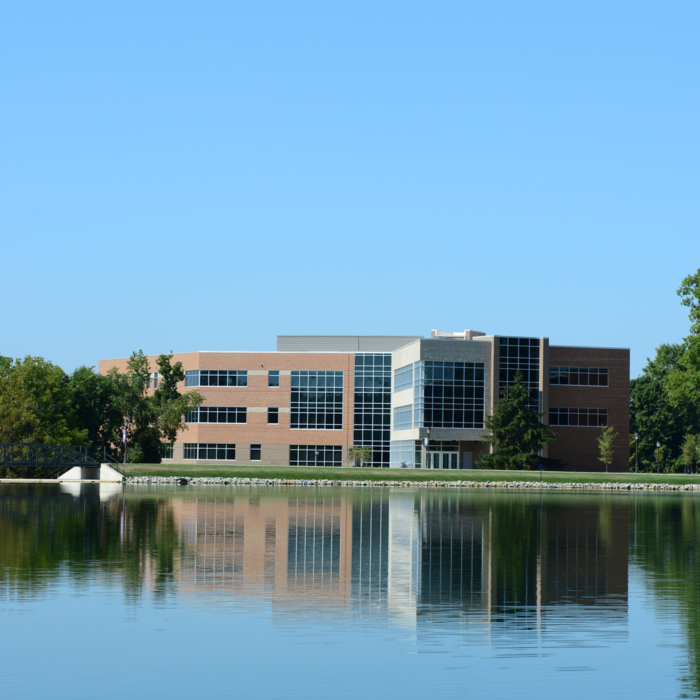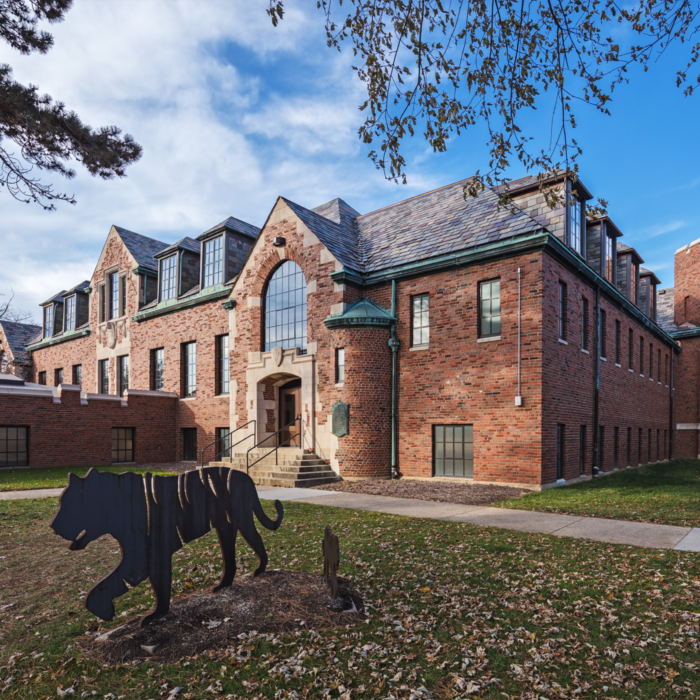Projects
Cedarville University Callan Athletics
This new athletics facility is part of a 10-year master plan which is being funded, in part, through the One Thousand Days campaign.
CLIENT
Cedarville University
LOCATION
Cedarville, Ohio
ARCHITECT
BHDP

Project Overview
New 59,300 SF design build project consisting of a two-story addition to the existing Callan building that will allow for the addition of a new varsity weight room, team room, coaches offices, a new class room, PA Lab, storage space, additional faculty offices and conference room. The new addition features a steel frame building, with masonry veneer and TPO roof system. The new roof holds the new rooftop equipment, along with a new RTU screenwall. The exterior of the new addition will include a new sidewalk to re-orient pedestrian traffic to the existing main entry to the Athletic Center.

