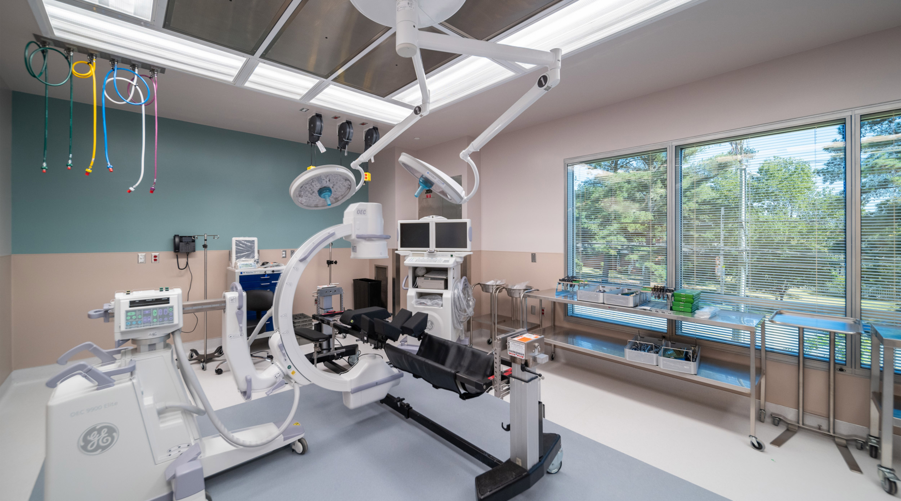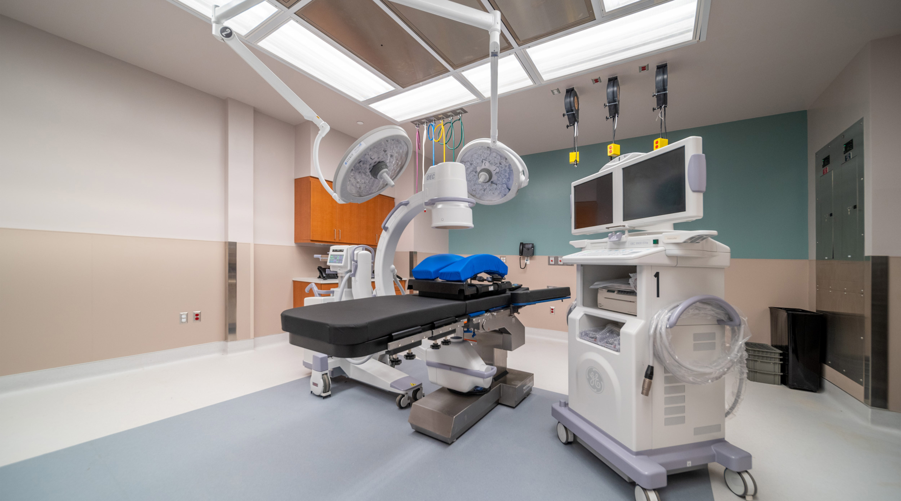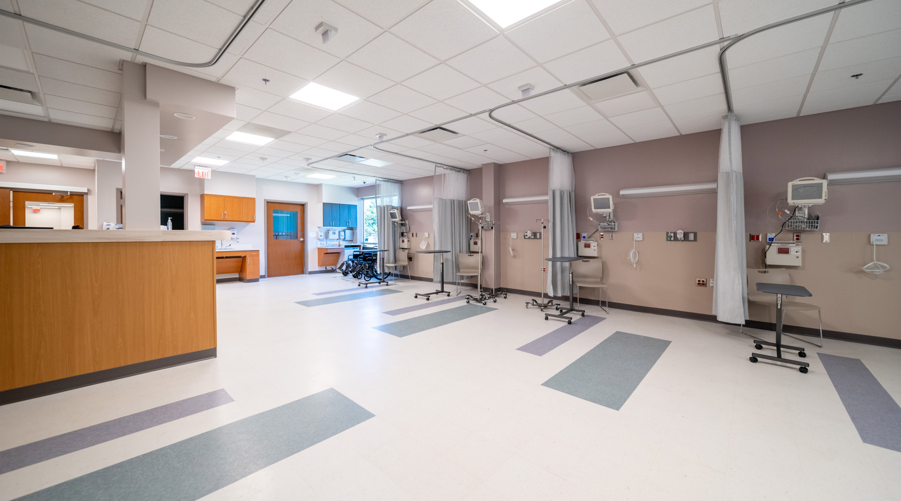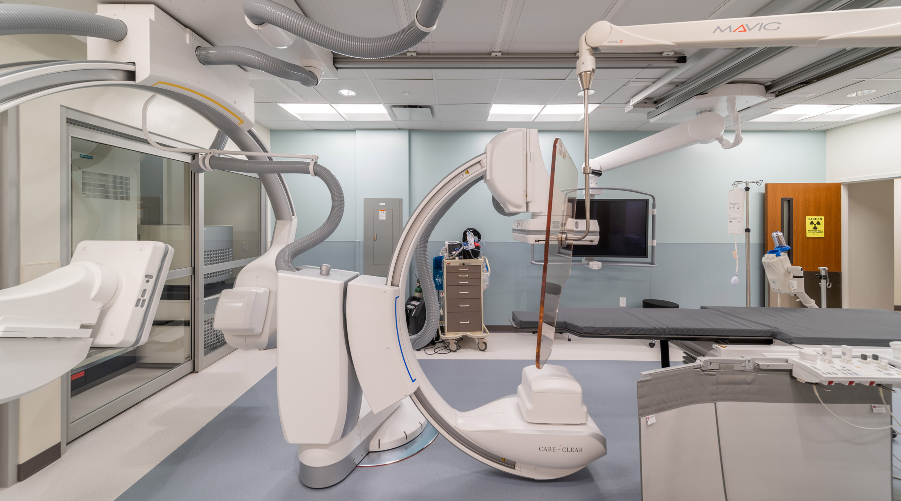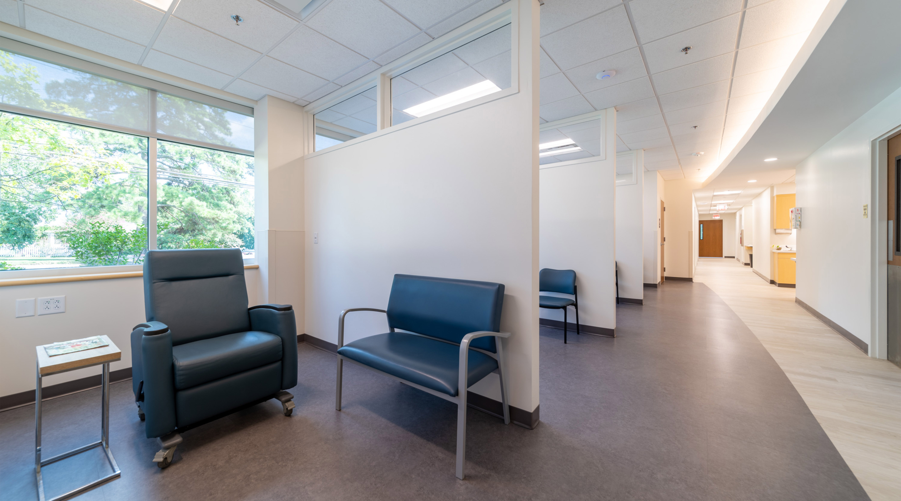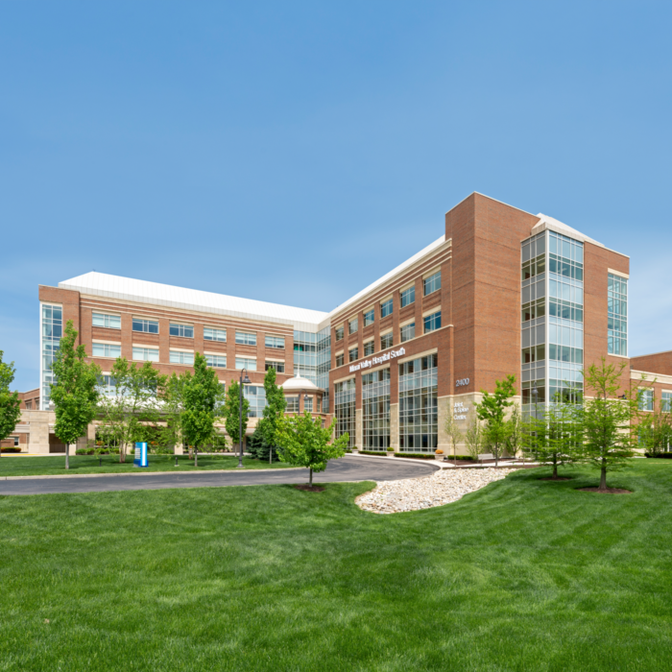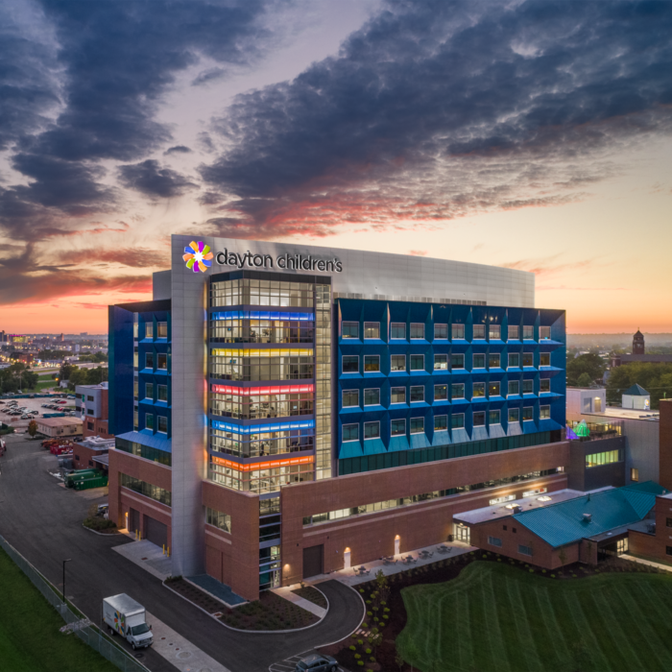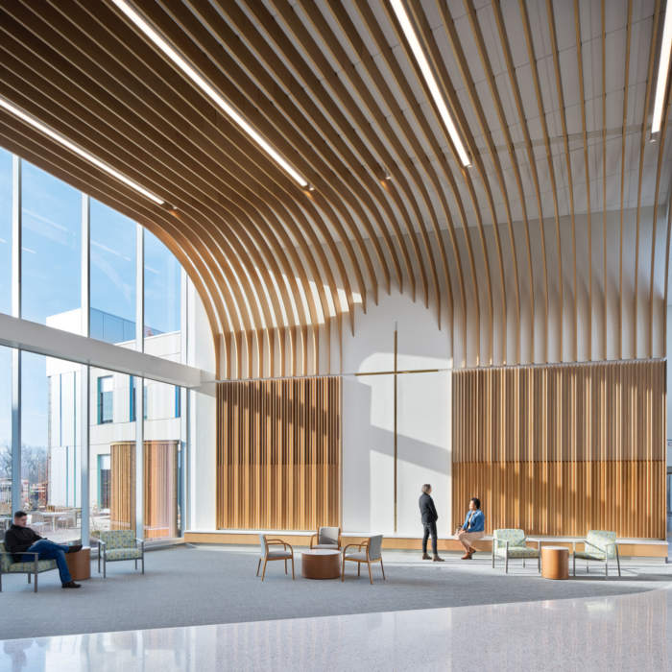Projects
Spinal Ambulatory Surgery Centers
Danis transformed a 19,200 SF cold, dark shell building into a fully fit-out ambulatory surgery center featuring two 8,500 SF ASC suites.
CLIENT
Raleigh Neurosurgical Clinic + Midtown Pain and Spine Clinic
LOCATION
Raleigh, North Carolina
ARCHITECT
Hardaway | Sziabowski
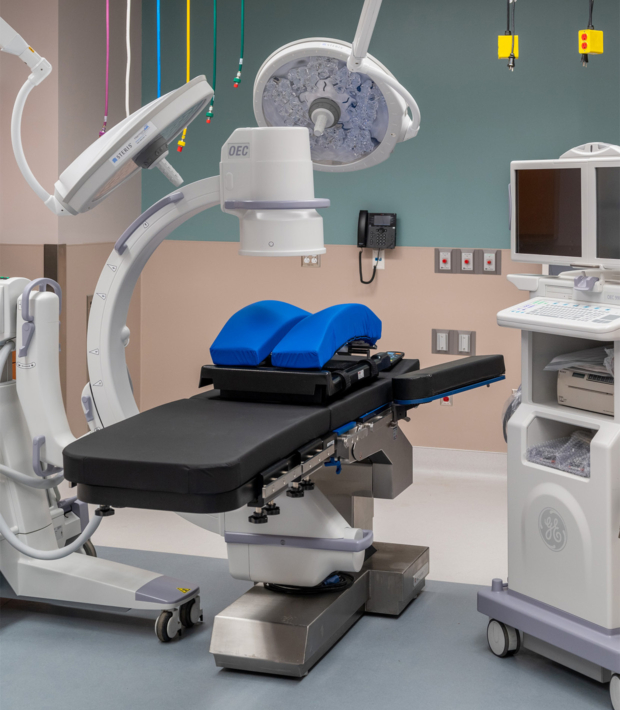
Project Overview
Midtown Pain and Spine’s suite occupies the first floor of the facility, and features a procedure room, biplane cath lab, patient prep and recovery bays, eight exam rooms, nurse station, lobby, staff lounge, and training room. On the second floor, Raleigh Neurosurgical Clinic’s suite features one OR, two procedure rooms, four pre-op bays, seven PACU bays, two private patient recovery rooms, and support spaces. Danis also managed the main building lobby and elevator as well as improvements to the building envelope and site utilities.
