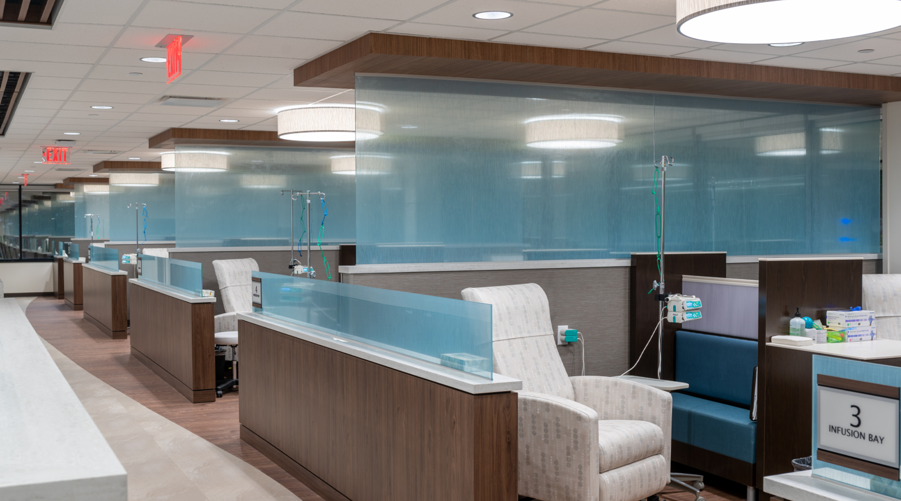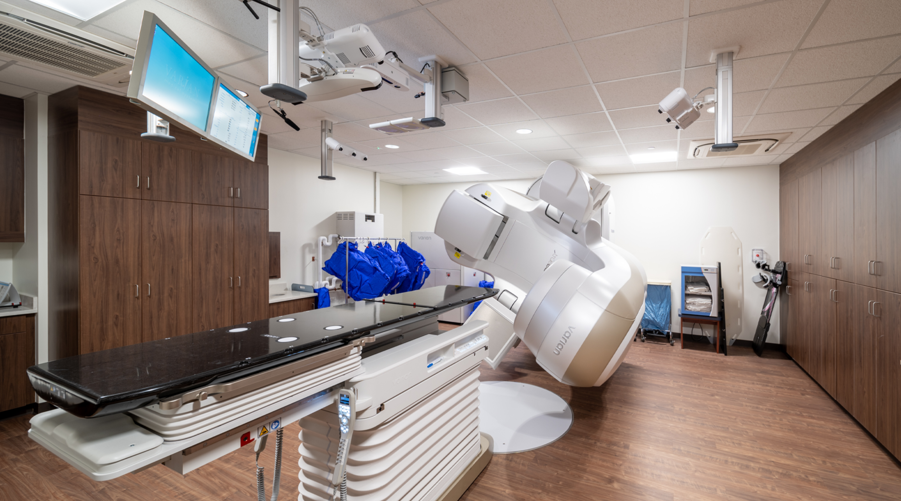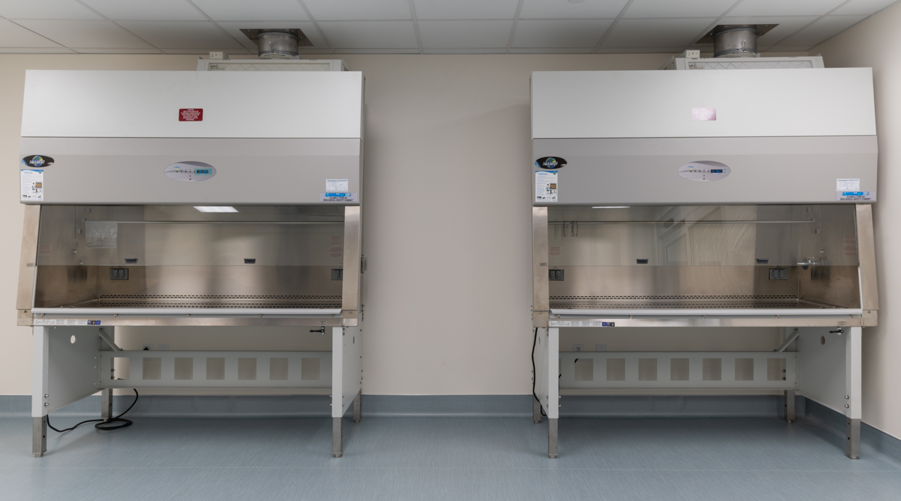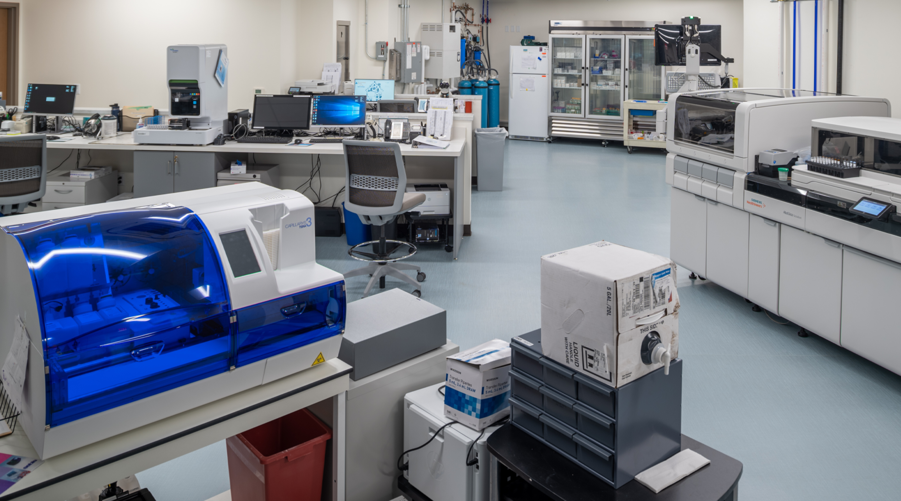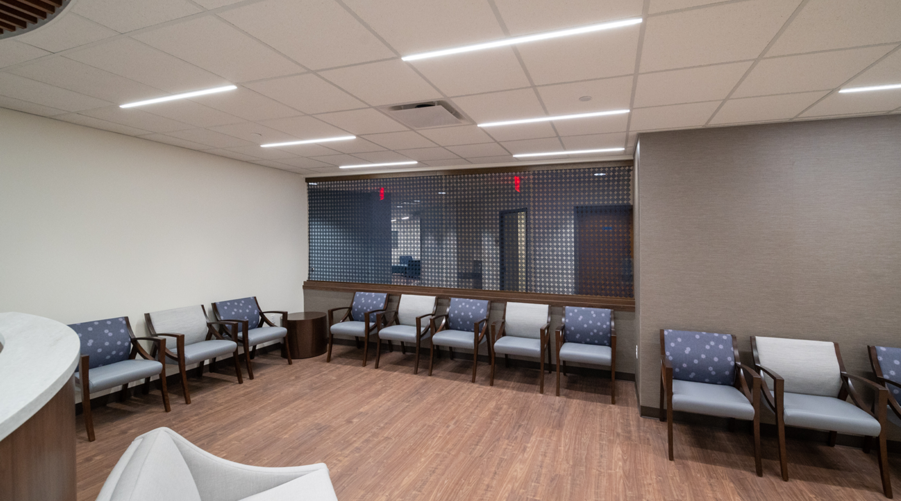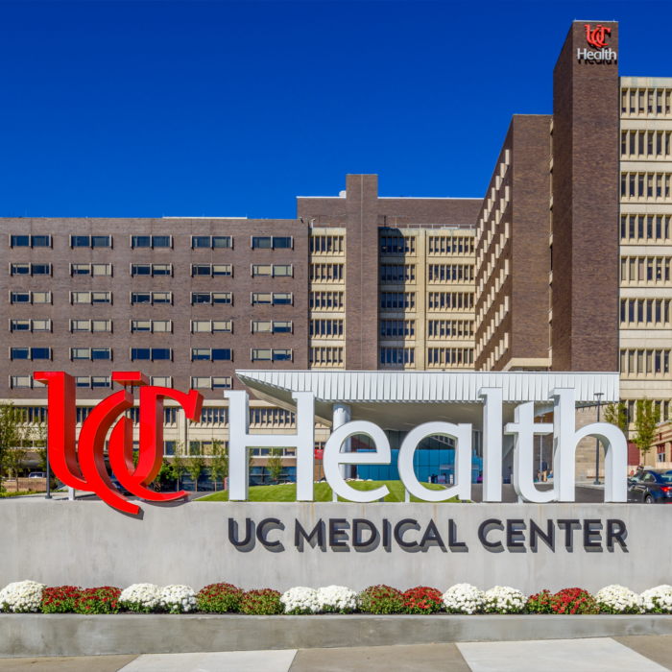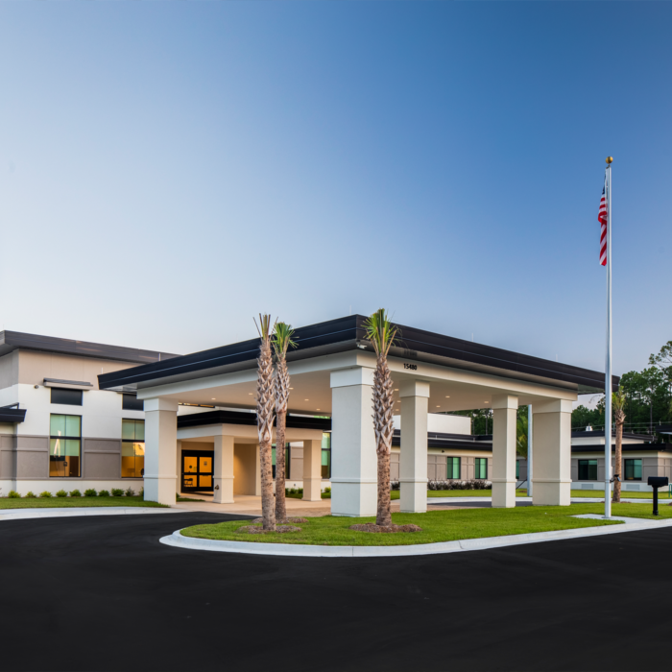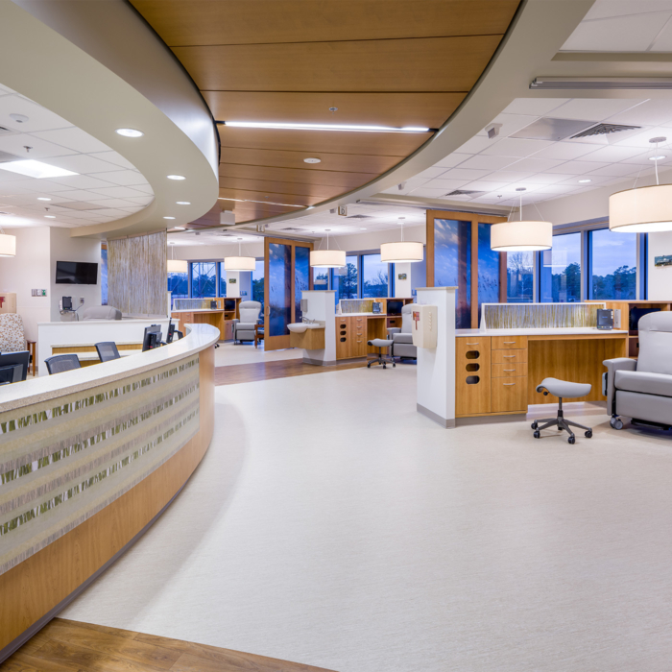Projects
McKesson Cancer Research + Development Center
The project features a renovation of two floors and the addition of 3 Medical Treatment Vaults.
CLIENT
McKesson
LOCATION
Fairfax, Virginia
ARCHITECT
RS&H
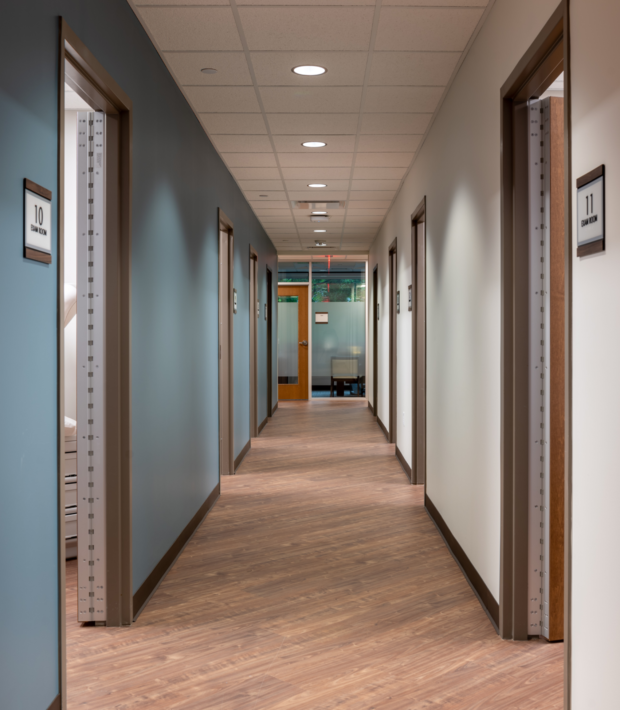
Project Overview
This project was conducted on an occupied campus and features a 59,000 SF renovation of the existing exam rooms, infusion rooms, imaging rooms, amin areas, USP 797/800 chemo pharmacy, retail pharmacy, and laboratory. This project also includes the addition of two linear accelerator vaults and one HRD vault making up 5,000 SF. Construction featured coordination of vendor-installed Siemens Atellica lab equipment.
