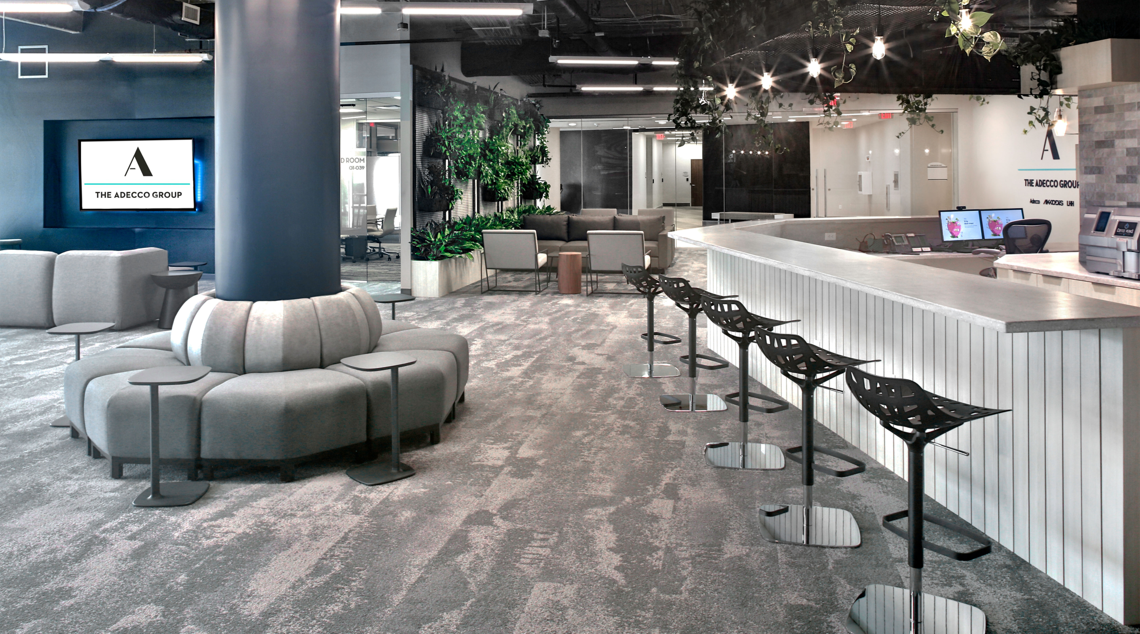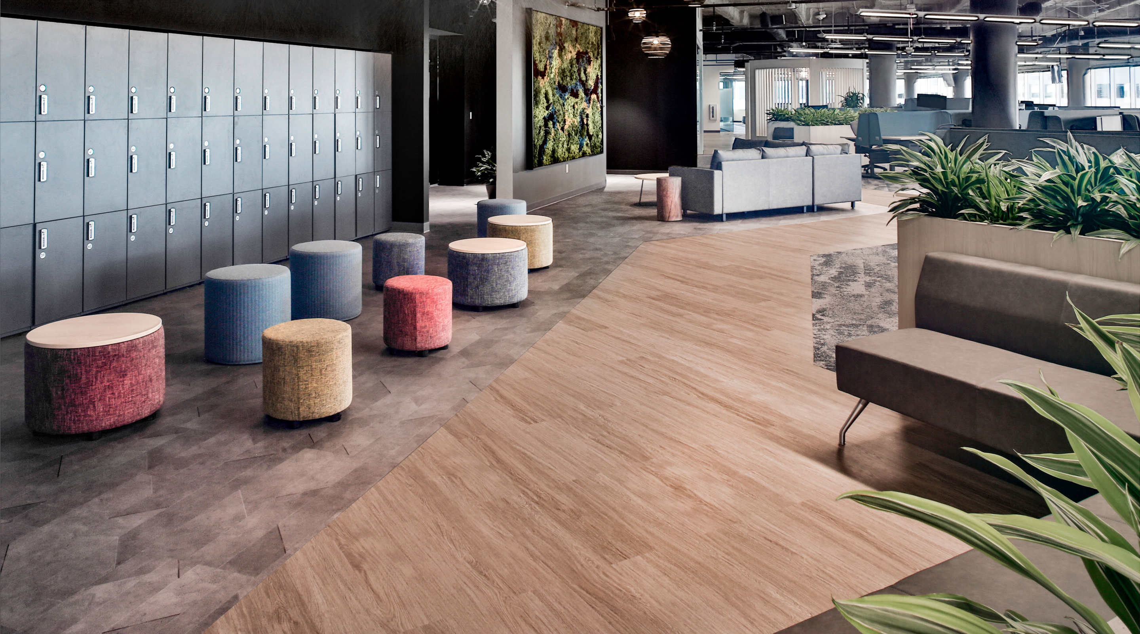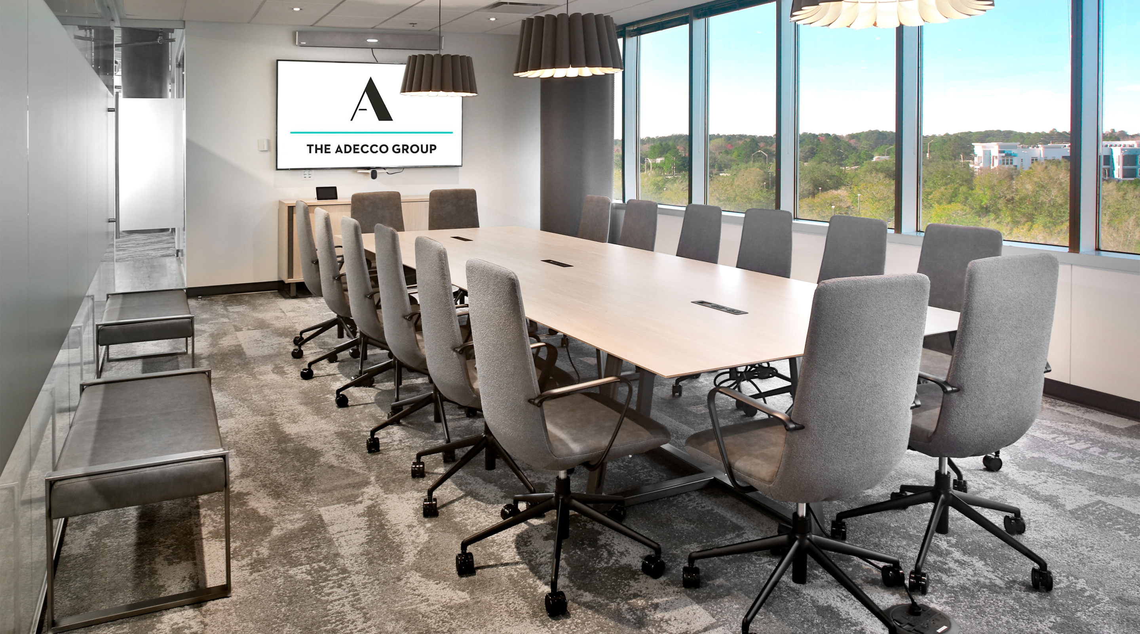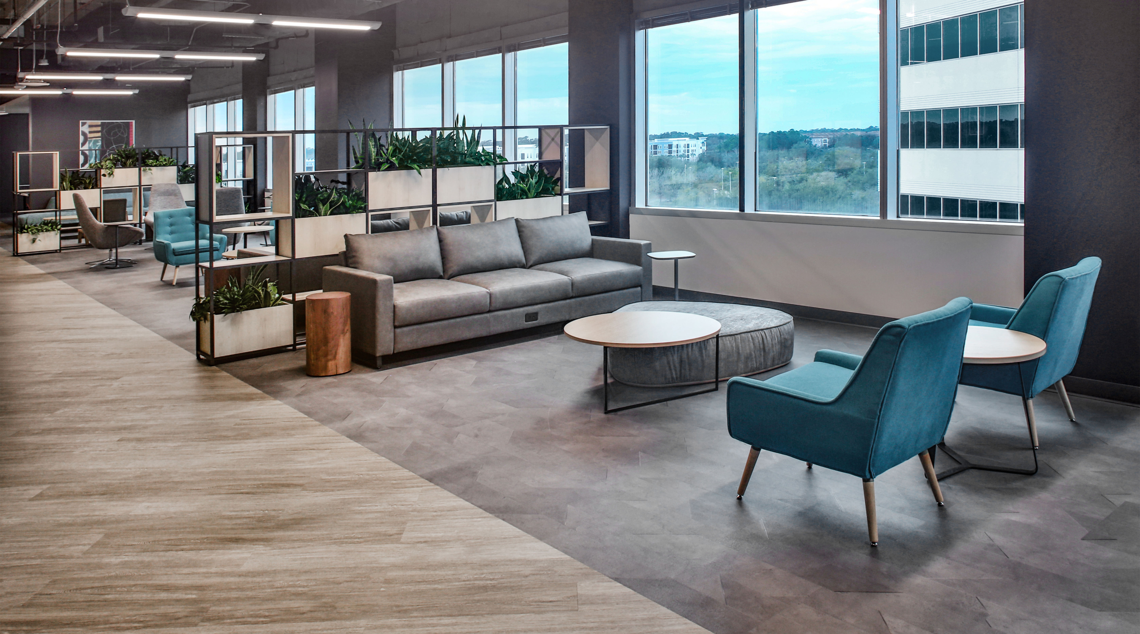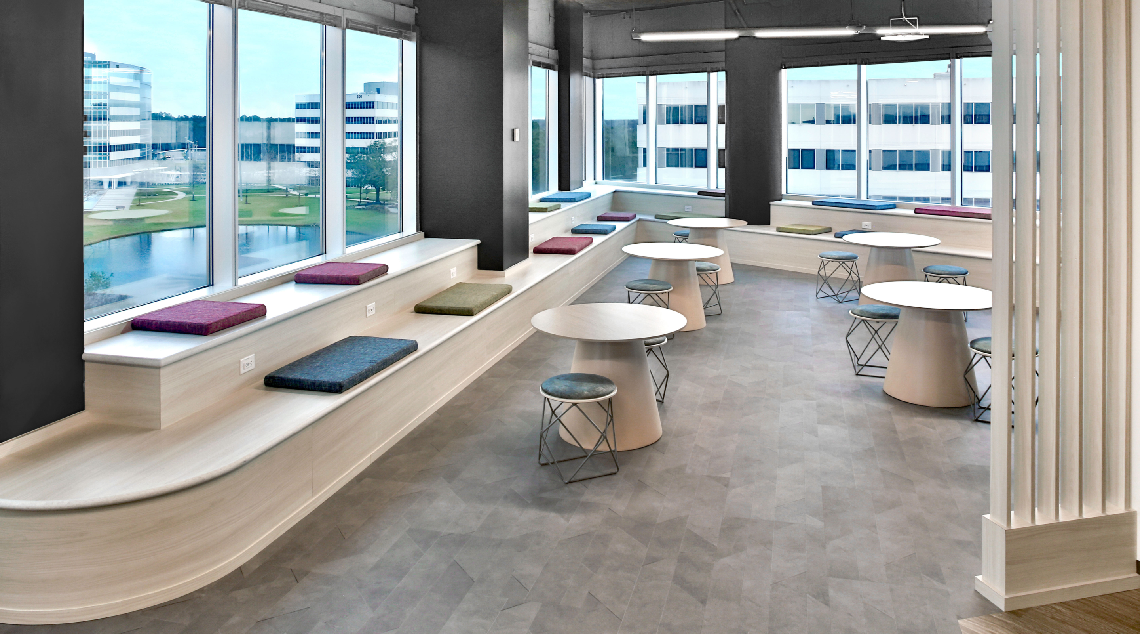Projects
Adecco
75,000 SF, multi-floor design build of an interior modern office space in building 800 of the Florida Blue campus.
CLIENT
Adecco
LOCATION
Jacksonville, Florida
ARCHITECT
RS&H
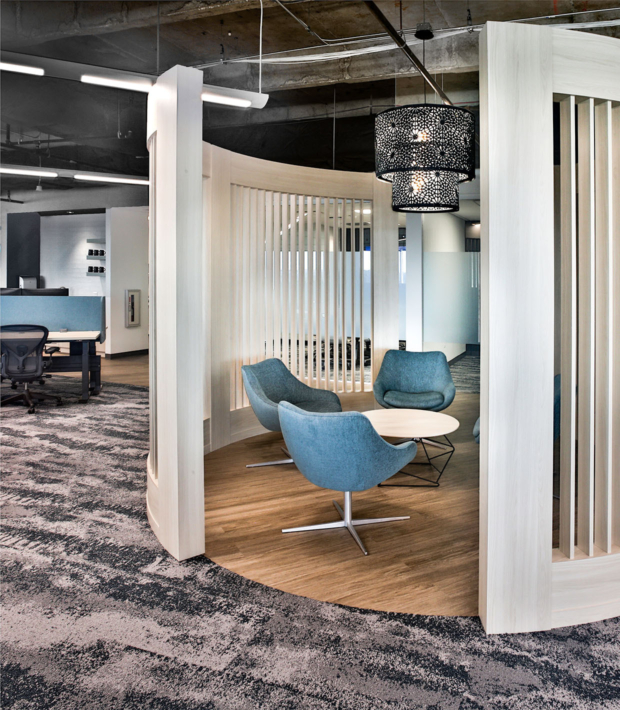
Project Overview
Most of the office is open space, with the perimeter consisting of various sized private meeting rooms. The space includes modern lighting, open-area partition furniture, all glass wall perimeters, open ceilings with exposed slabs, sheetrock and wood features. Each floor has a large pantry and recreational facilities for employees, as well as an extensive A/V component for teleconferencing and large group meetings.
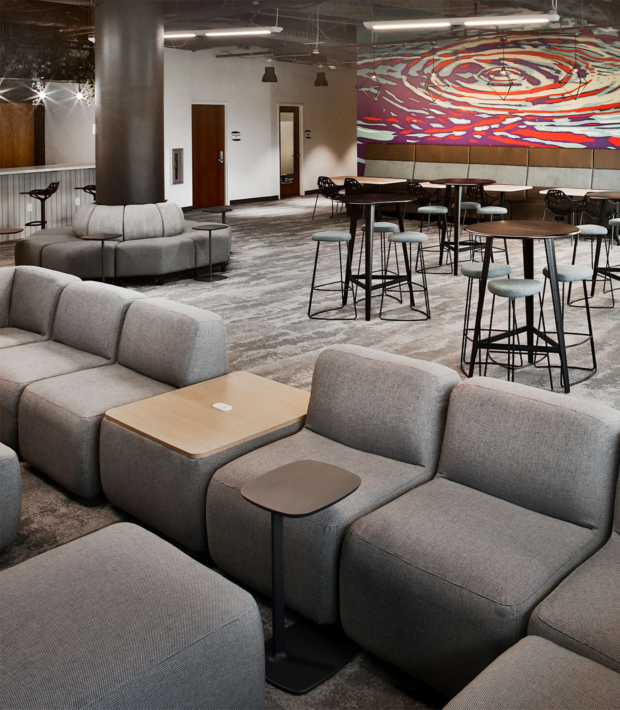
A New Way of Working
Adecco wanted to provide its employees with a hybrid, flexible work environment, which this space has been designed to provide. The campus has walking trails, an on-site fitness center, and a cafeteria with healthy options to benefit their workforce. The space houses 500 employees that had been working remotely since the COVID-19 pandemic. Adecco is proud to provide what they call “a new way of working” for their team.
